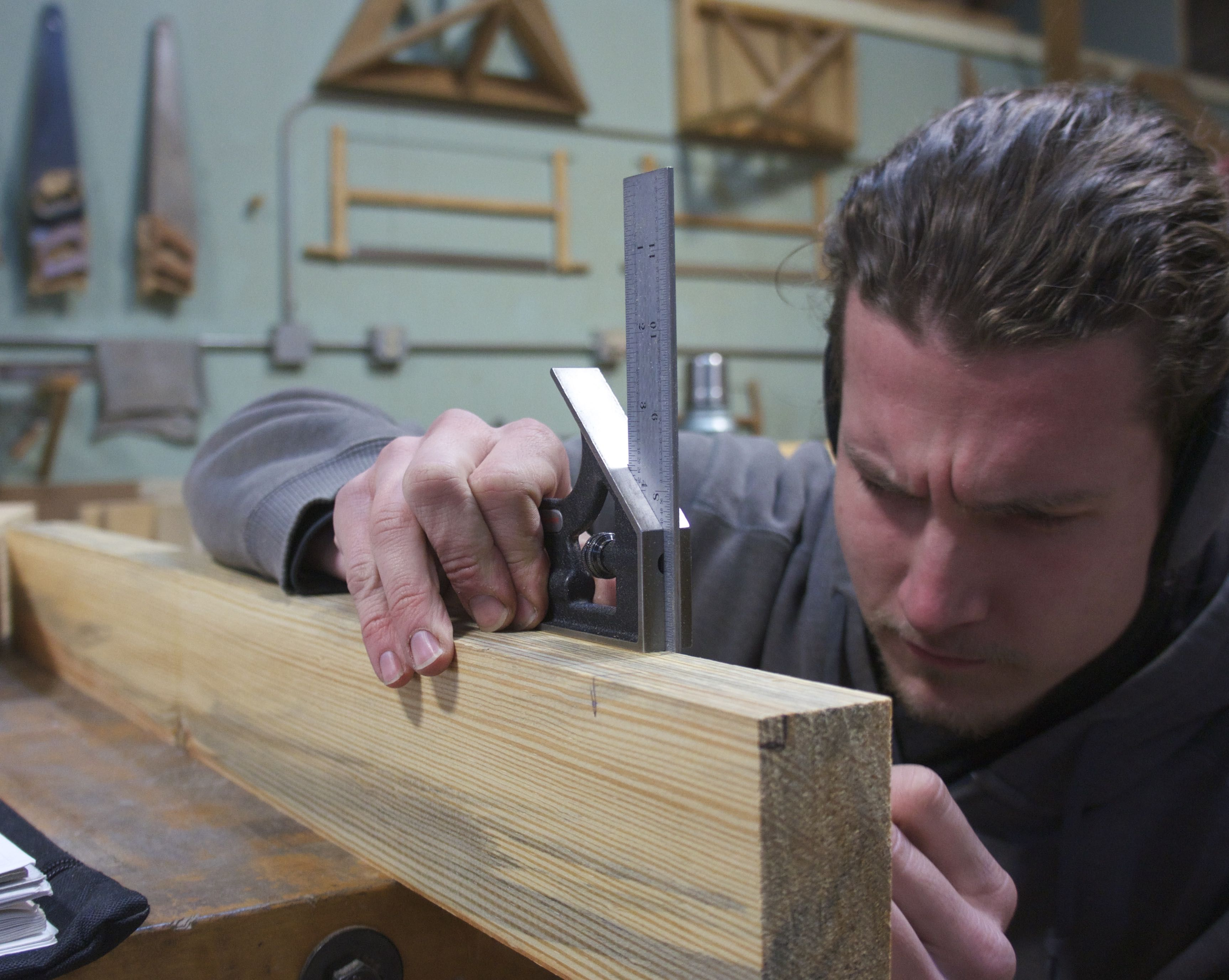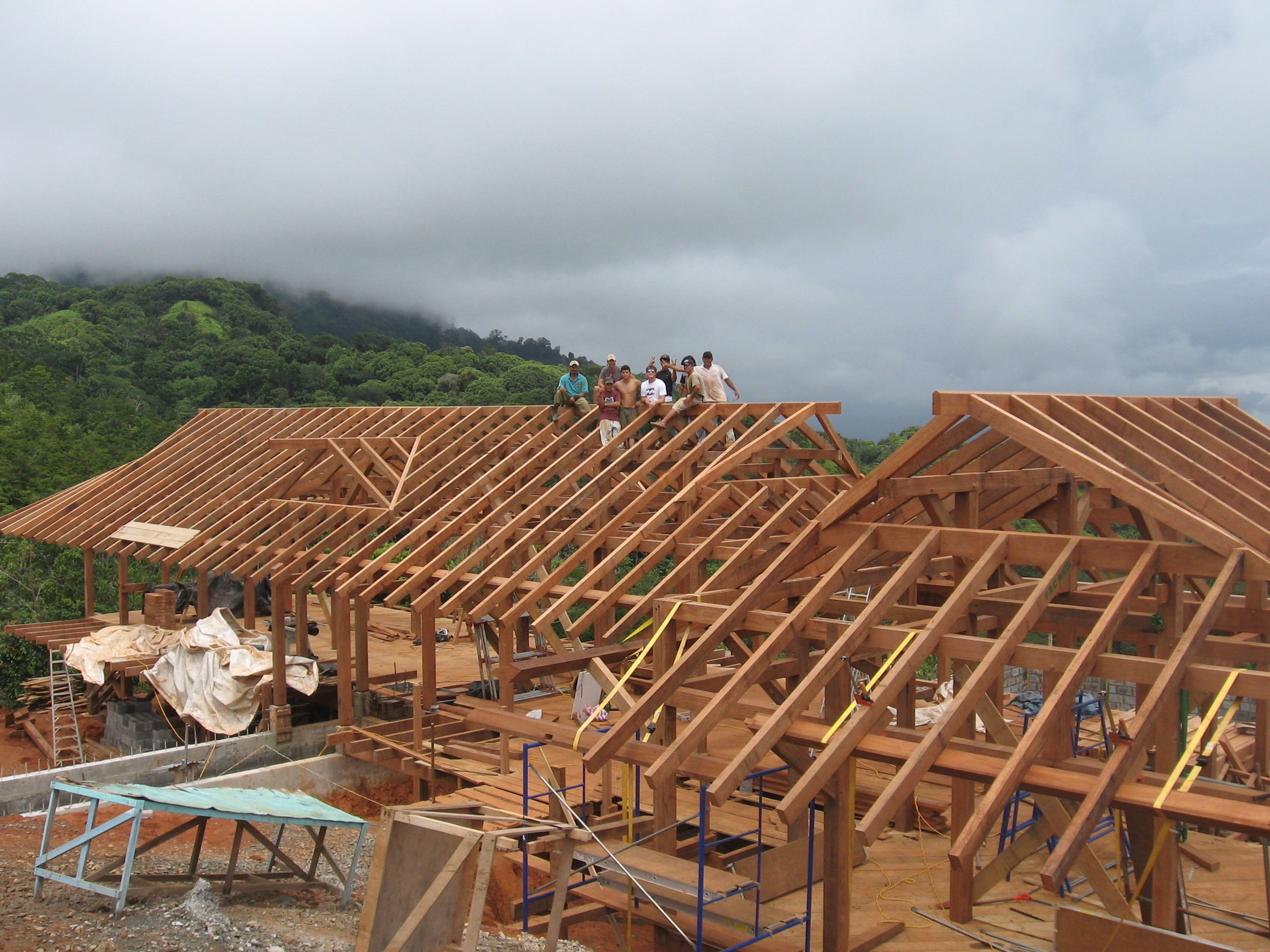Carpentry and Timber Framing during the first two years
At ACBA, the carpentry and timber framing craft specializations are combined for the first two years due to the commonality of material, joinery, and most of the tools. The first part of the curriculum covers the basics of hand tools, wood science, and shop safety. Students learn how to properly use, maintain, and sharpen any tools, from hand tools to portable electric tools as well as all stationary equipment commonly used in carpentry and timber framing shops.
Through a series of small projects, students are introduced to stick framing as well as mill rule layout, the most basic and modern approach to timber framing. Through these projects, they learn how to layout and cut the joinery typically used in carpentry and timber framing. Finally, the students learn the principles of laying out, cutting, and assembling straight and winder staircases, and progress into the introduction of sophisticated spiral staircases.
Building on the common ground covered in the first two years, students then choose to specialize in either carpentry or timber framing.
"Of the eight interns we have had from ACBA, we were so impressed with their preparation and performance that we offered five of them positions with our company upon their graduation."
- Anthony F. Zaya, President Lancaster County Timber Frames, Inc.
Architectural Carpentry

Carpentry students in the third year begin work on the non-structural, yet highly crafted and precisely detailed millwork found in buildings; work traditionally called Finish Carpentry or House Carpentry. First they will learn how to enclose the exterior of a building, both through the use of market products and custom milled siding, trim and casing elements. This leads logically to interior panel work: how to cut it in the shop and how to install it on site.
The following semester, students will learn how to layout, cut and install different types of doors, windows and shutters. This also provides the opportunity for the student to learn the skills and joinery traditionally used, as well as more modern, production oriented techniques.
In the fourth year, students will complete projects in both traditional and contemporary furniture making, in addition to learning the basics of cabinetry. During the last semester, students focus on structural restoration and conservation: how to properly fix and restore doors, windows and furniture; what elements can be repaired, patched or treated and what elements must be replaced altogether.
The architectural aspect is designed to expose a student to the wide variety of opportunities and specialty pathways available for a well-trained carpenter. By graduation, an ACBA student-artisan will have employed both historical and contemporary practices to create work in the wood that is useful, beautiful and unique.
Timber Framing

Timber Framing at ACBA includes both traditional and contemporary approaches. Throughout the Middle Ages and up to the pre-Industrial era in western civilization, master timber framers (along with stone carvers) acted as architects (literally, "chief builder/maker") due to their ability to think in three dimensions in the construction process.
At ACBA, students are trained not only to cut timber framed structures, but to be leaders in wood construction using both traditional and more modern approaches including glue lam, modern fasteners and production oriented tools such as specific CAD programs and CNCs.
The first semester of the junior year, students learn how to layout, cut and raise a traditional timber framed structure using square rule, and the more ancient scribing method, which allows the student to cut a frame using material that is not straight, square or of even dimensions. Then through a series of drawings and smaller scaled models students learn how to execute some of the most complicated roof structures. These intricate shapes include intersecting hips, valleys, and curved roof systems. More than learning how to execute those roof structures, students will realize and understand the three-dimensional components for any timber structure and how to solve the problems encountered.
During the next semester, the students will design a wooden structure with CADwork, a specific timber framing software that enables the student to use any wooden component, from traditional timbers to modern glue lam, as well as any hardware currently on the market. In addition, students will be introduced to engineering in order to help them understand how loads transfer through a structure from the roof to the foundation, size the beams and use the appropriate joinery for the weight to be carried.
Finally, in the senior year, students will learn how to restore or preserve a timber structure. This will cover both how to fix a beam and estimate the cost, time, and amount of work needed to fix the entire structure. In determining how to repair the structure, good building practices will be considered as well as what may have gone wrong and why the failure occurred.
Architectural Carpentry and Timber Framing - Combined Coursework
BAWT101 - Introduction to Woodworking and Carpentry
BAWT102 - Intermediate Woodworking and Carpentry
BAWT201 - Mill Rule and Compound Roof System
BAWT202 - Staircases
Architectural Carpentry - Specialized Coursework
BACA301 - Architectural Carpentry I: Doors, Windows, and Shutters
BACA302 - Architectural Carpentry II: Trim Work
BACA401 - Architectural Carpentry III: Furniture
BACA402 - Architectural Carpentry IV: Preservation of Fine Woodworking Pieces
Timber Framing - Specialized Coursework
BATF301 - Timber Framing I: Square Rule and Scribe Rule Layout
BATF302 - Timber Framing II: Advanced Compound Roof System with Joinery
BATF401 - Timber Framing III: CADwork and Curved Compound Roof Systems
BATF402 - Timber Framing IV: Restoration and Preservation of Wooden Structures